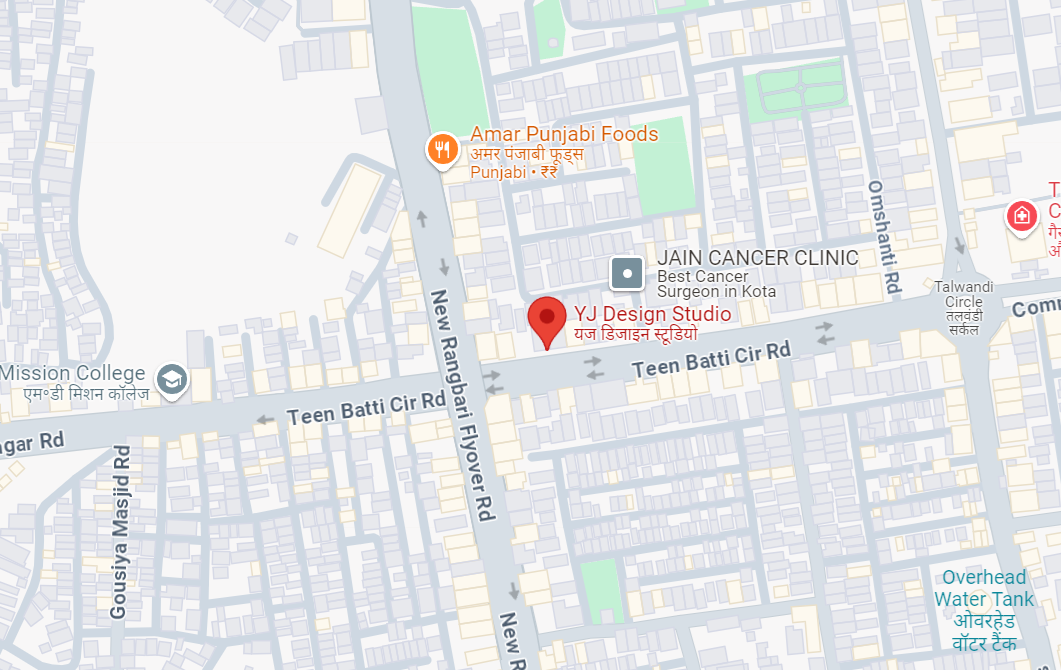Daylight, ventilation, interconnectedness and privacy inform the design of this house located in KOTA Raj. The team took on the challenge of creating an airy, day-lit sanctuary, expressed as staggered duplex around a central courtyard and a small rear terrace, allowing light and ventilation deep into the lower floor.
The architect’s vision for this duplex was to create a harmonious balance between natural light, ventilation, and privacy, while also incorporating elements of traditional Indian architecture. The courtyard, a central feature of the design, was conceived as a serene oasis that would bring the outdoors in, providing a peaceful retreat from the hustle and bustle of city life. By connecting the ground floor bedroom, dining, and drawing room to the courtyard, the architect aimed to create a sense of fluidity and harmony, blurring the lines between indoor and outdoor spaces.
The use of natural materials, such as terracotta and stone, was deliberate, as the architect sought to create a warm and inviting atmosphere that would connect the inhabitants to nature. The jharokha window in the second bedroom was a thoughtful addition, designed to provide a charming spot to sit and relax while taking in the views of the courtyard.
Throughout the design process, the architect prioritized functionality and practicality, ensuring that the bungalow would meet the needs of its inhabitants while also providing ample opportunities for relaxation and recreation. The result is a beautifully crafted home that seamlessly blends traditional and modern elements, creating a unique and peaceful living environment that is perfect for a family.
















